Free Bird
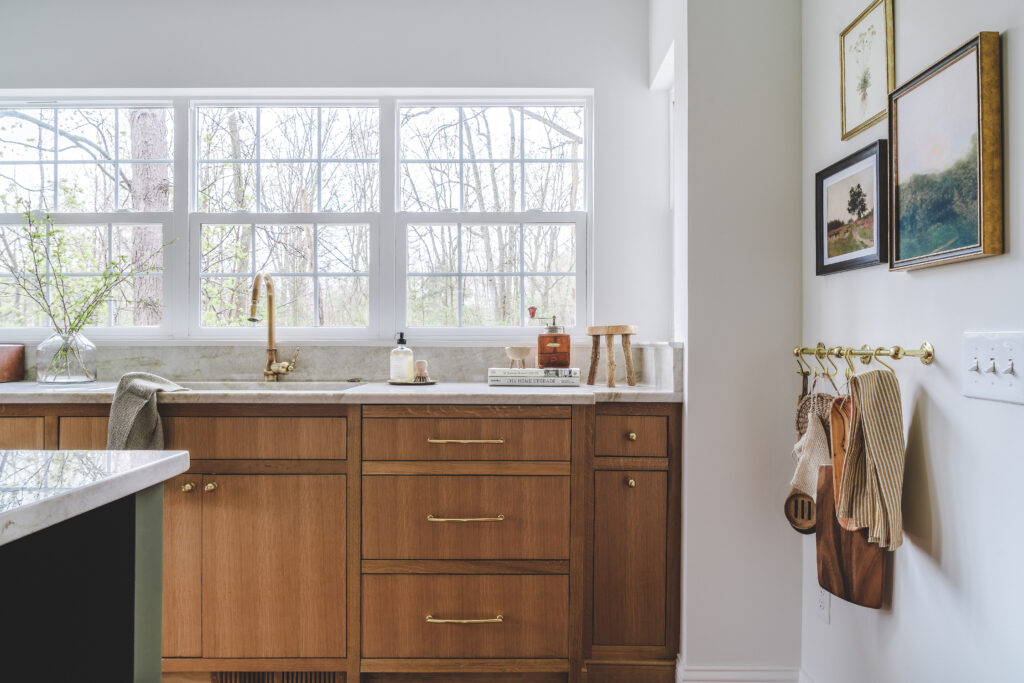
Our quant, cottage kitchen that we will never get over!
This kitchen and mudroom renovation easily became one of our most favorite projects that we had the opportunity to work on to date. Not only did this new designed space provide a transformation in functionality, but intentional details can be seen from every angle.
Stay tuned for more on our lovely cottage kitchen!
All Star
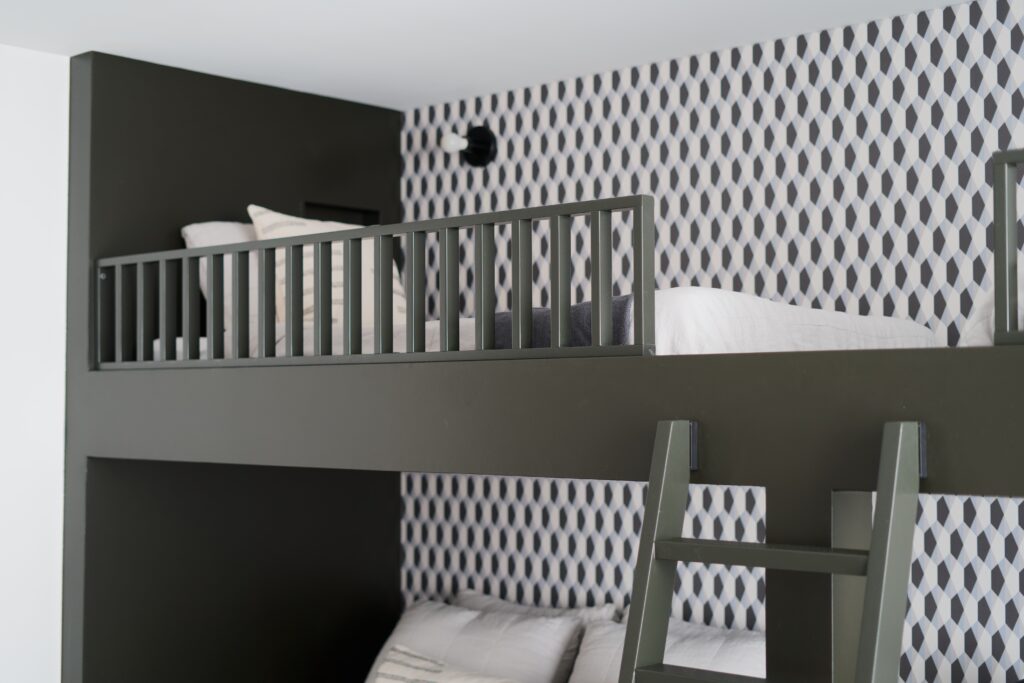
We had the opportunity to be a part of this full home renovation that involved turning a dated ’90s interior and restoring it to a contemporary, clean-lined style for our clients. Keeping to a minimal palette, we wanted the design to showcase high-end details and thoughtfulness for our clients day-to-day needs.
Bye Bye Love
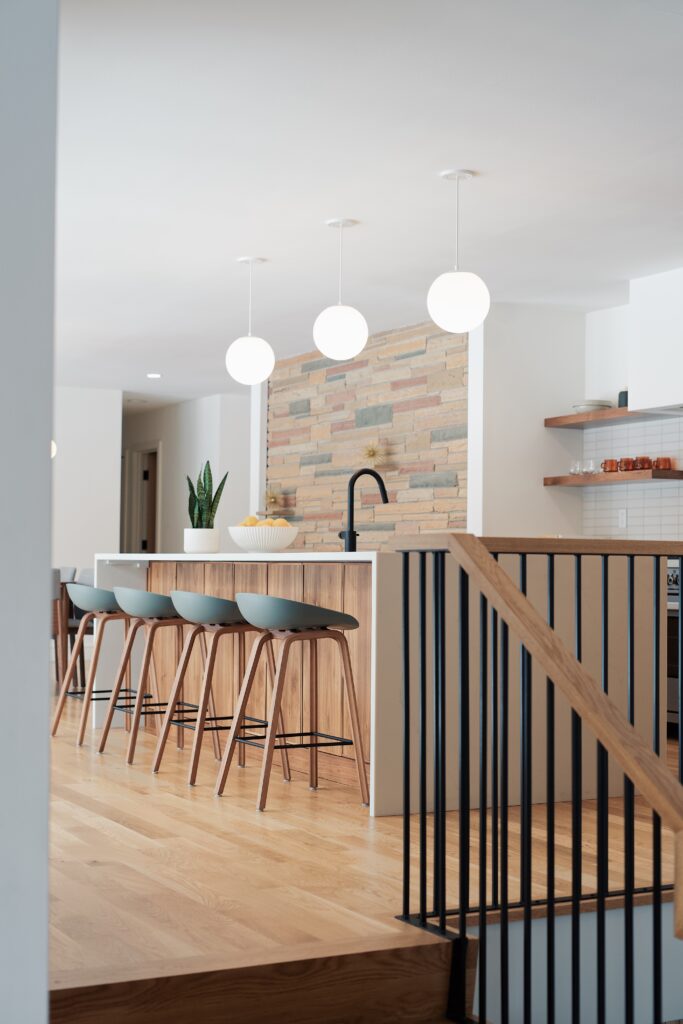
Working on this Mid-Century renovation will always be one of our favorite projects to look back on! This 1950’s home needed a complete revamp and new layout that would bring the kitchen more central to the home, which took a lot of initial design planning. Our client’s made this project fantastic to be a part of, as they were fully on board with the design process + wanting to honor the home’s original era. We provided them with our full design package from start to finish, which included floor plans, cabinetry design, material selections, site management, + furniture selections.
What a Wonderful World
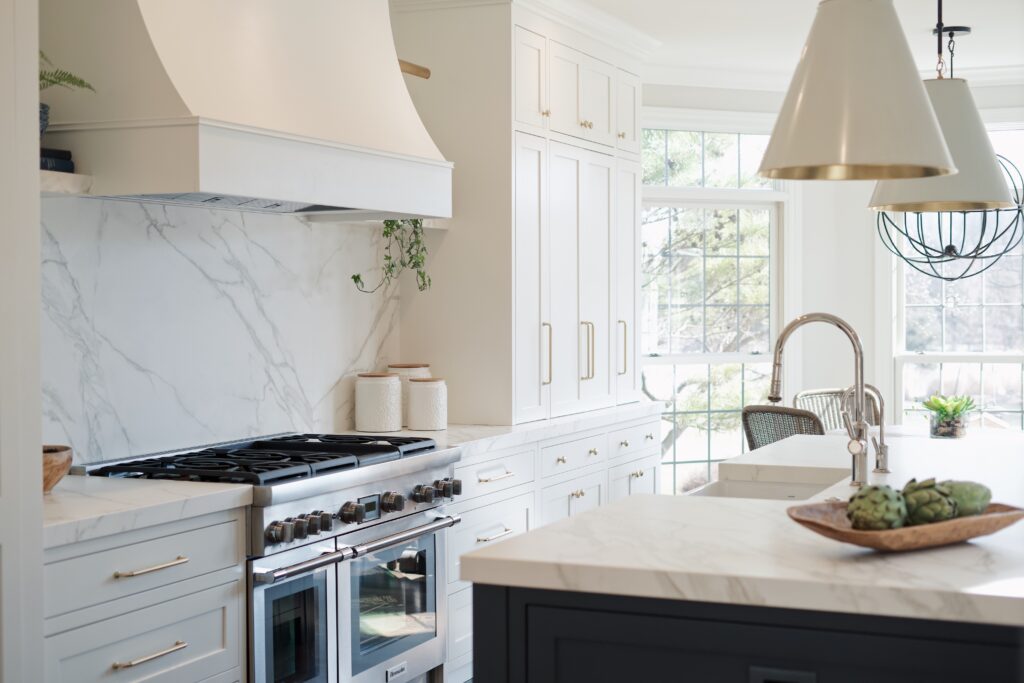
We are thrilled to be a part of this beautiful kitchen remodel for this already stunning home. With scenic views surrounding the property, we hoped to achieve a kitchen that had an effortless, yet grand presence that could be appreciated from any direction. Paired with a timeless layout, we hope for our clients to enjoy many memories in this special space!
Midnight Rain
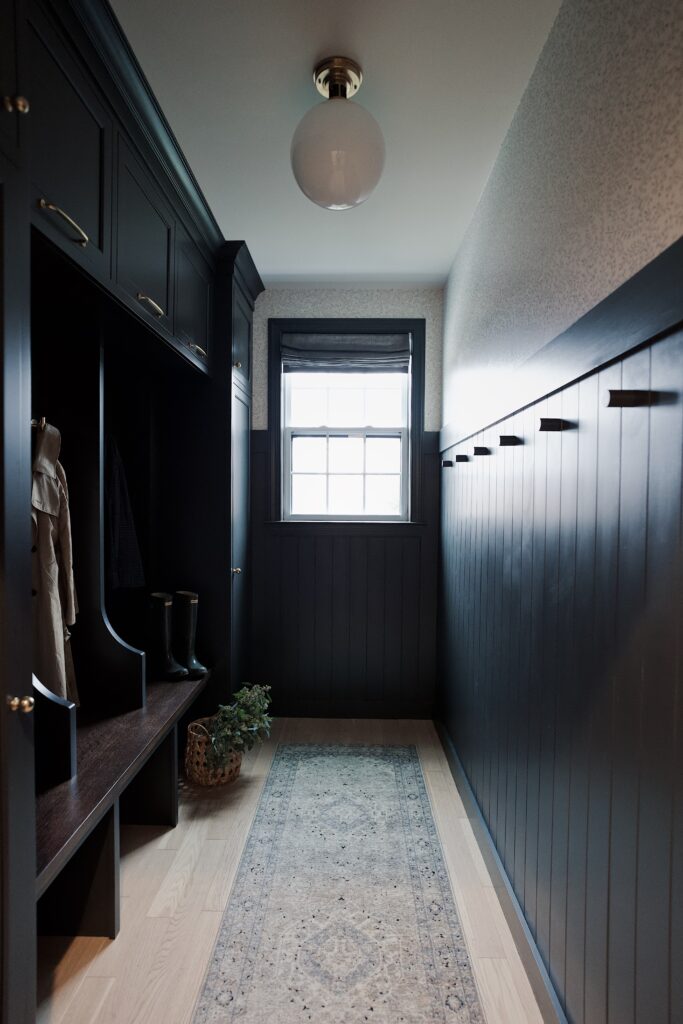
Our clients came to us wanting their private mudroom to have more functionality for their growing family. We started at the drawing board and came up with this beautiful, European-inspired space with modern touches. With full-custom cabinetry reaching from floor to ceiling, we softened the grandness by continuing matching wainscot and painted coat pegs that added that special charm! We love the grandness this space now creates, but most importantly, this room has all the practicality for the everyday.
All The Small Things
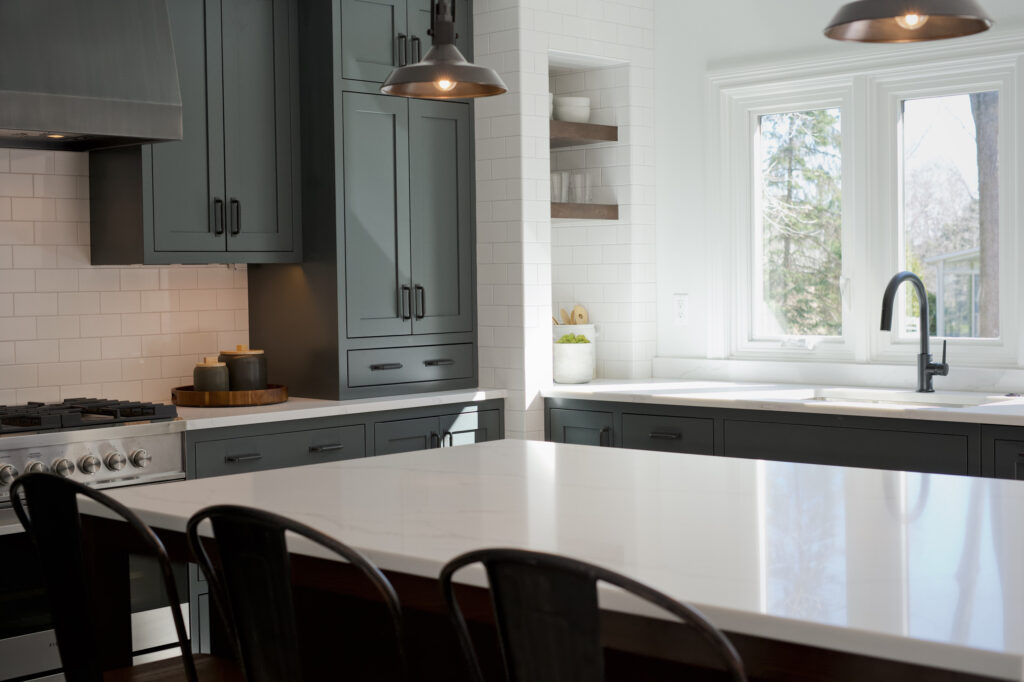
The moment we were introduced to this project we were so excited about the possibilities. We wanted to create a lighter feel for this kitchen, while incorporating deeper tones to anchor it to existing characteristics in the rest of the home.
From concept to completion, this project had clear design goals and our clients were fantastic on trusting us through the process.
Workin’ For A Livin’
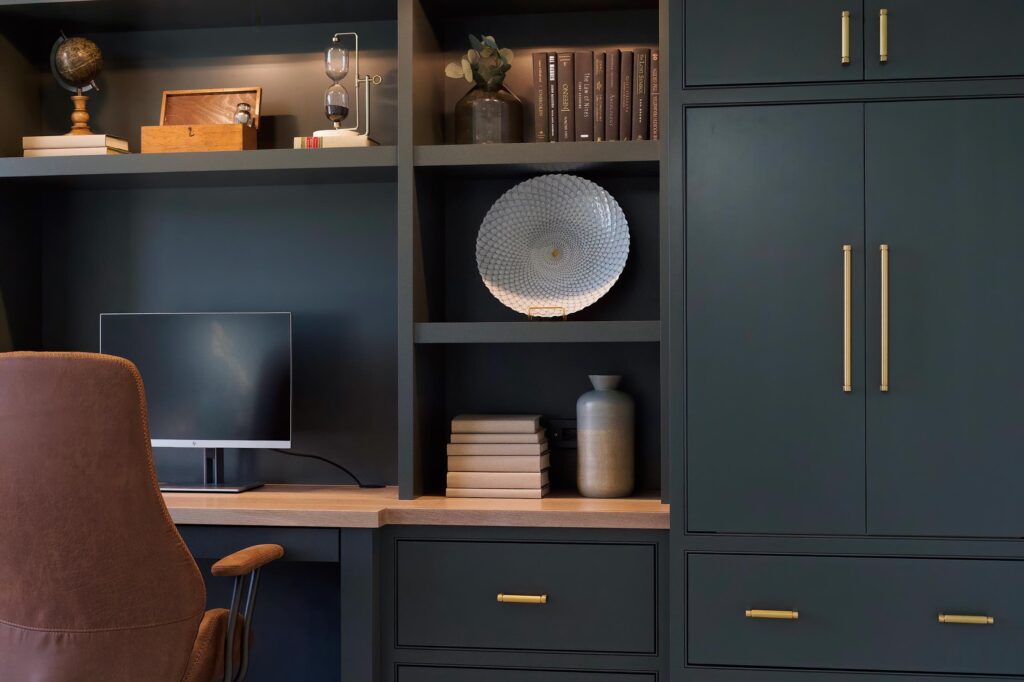
Our client was looking to renovate their home office and had Harmony design a work space that was inspiring, yet functional. We complimented the higher ceilings in the space by adding beams, architectural lighting, and full-height cabinetry. While keeping in mind all the millwork details that make the office practical for everyday use.
Take On Me
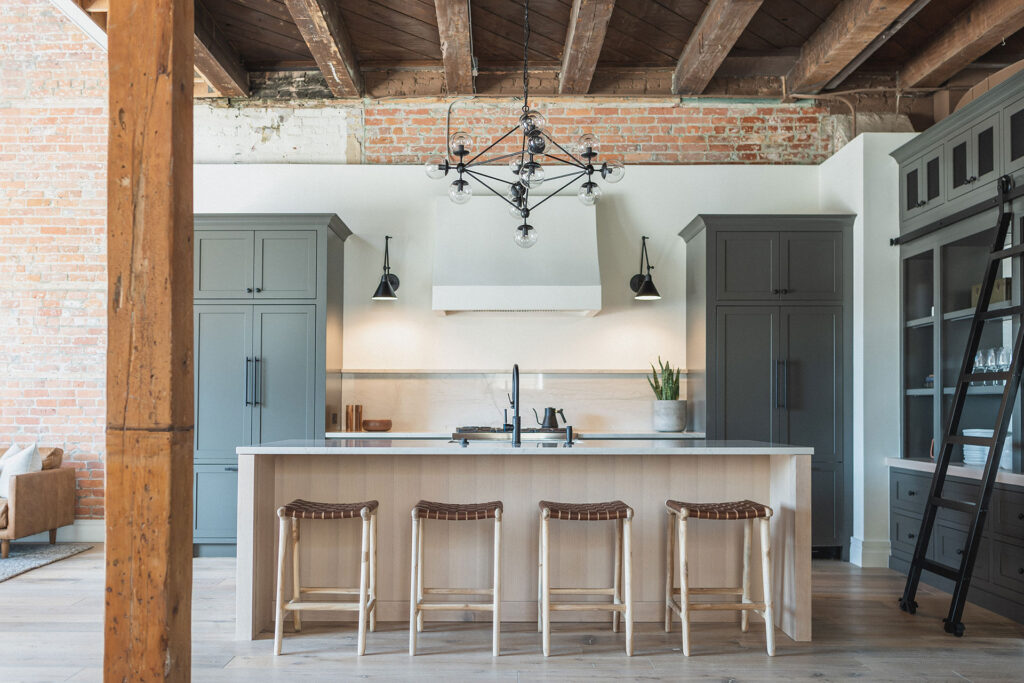
Our showroom space from 2019-2022. Working alongside a commercial office, we designed a fully-custom space for a shared work space.